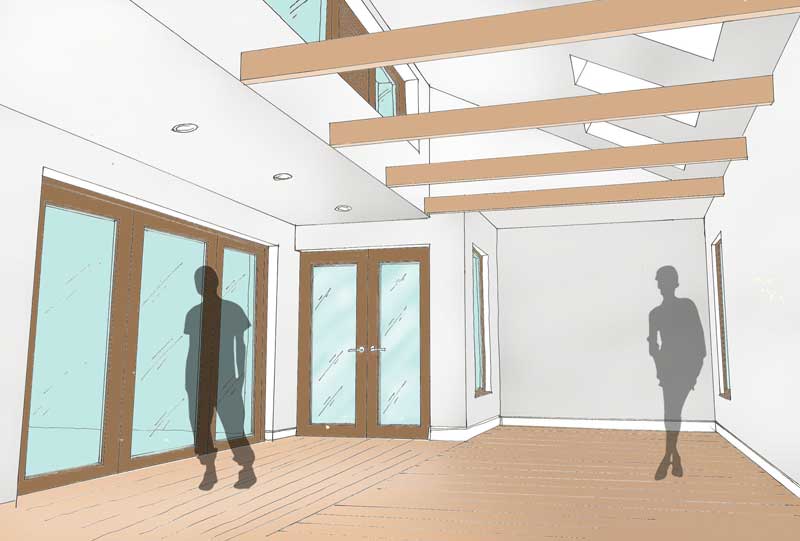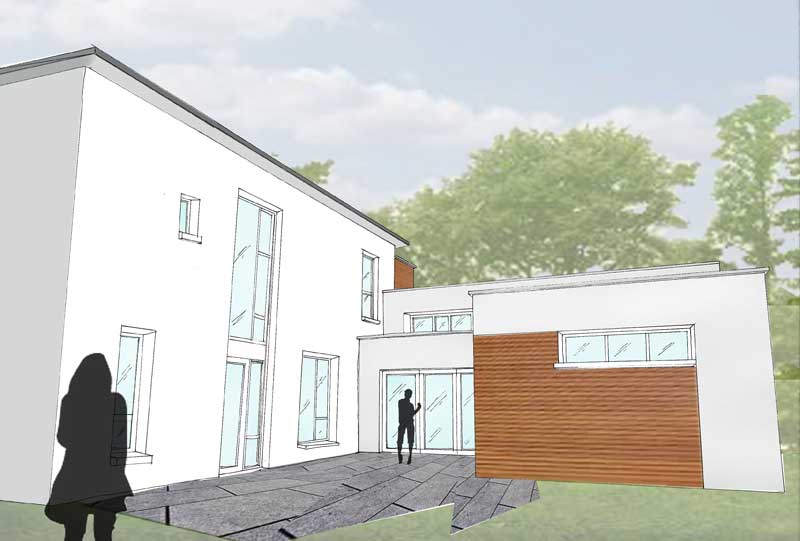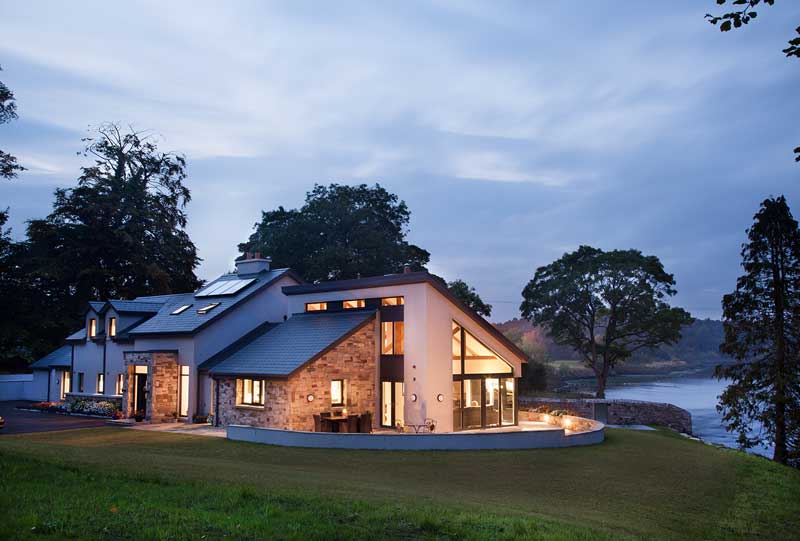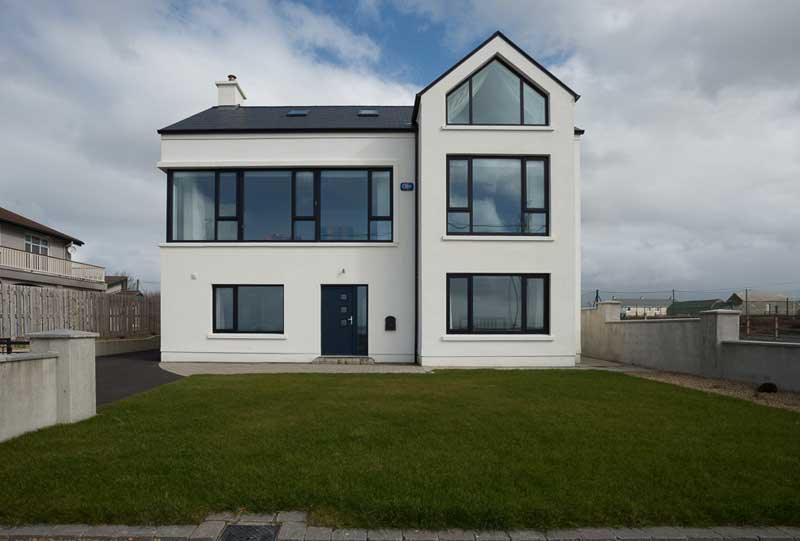Project Description
The brief for this project was to refurbish an existing house on the outskirts of Claremorris, Co. Mayo, and create a modern dwelling for a young family. The previous owners had run a GP practice from a lean to structure to the side of the house, and a two storey return to the original building was in bad structural repair.
The design included removing all the extensions to the original building and repairing the fabric of the existing house. This included repairing the roof, some minor structural repairs and insulating the house. The internal spaces were redesigned, and a modern part single, part two storey extension was formed on the footprint of the previous extension and outbuildings, and is formed around a courtyard. The living and dining rooms open into this courtyard. The living room is located in the single storey extension and includes a vaulted ceiling with clerestory windows.
Area: 215m²
Design: 2015
Completed: due summer 2017







